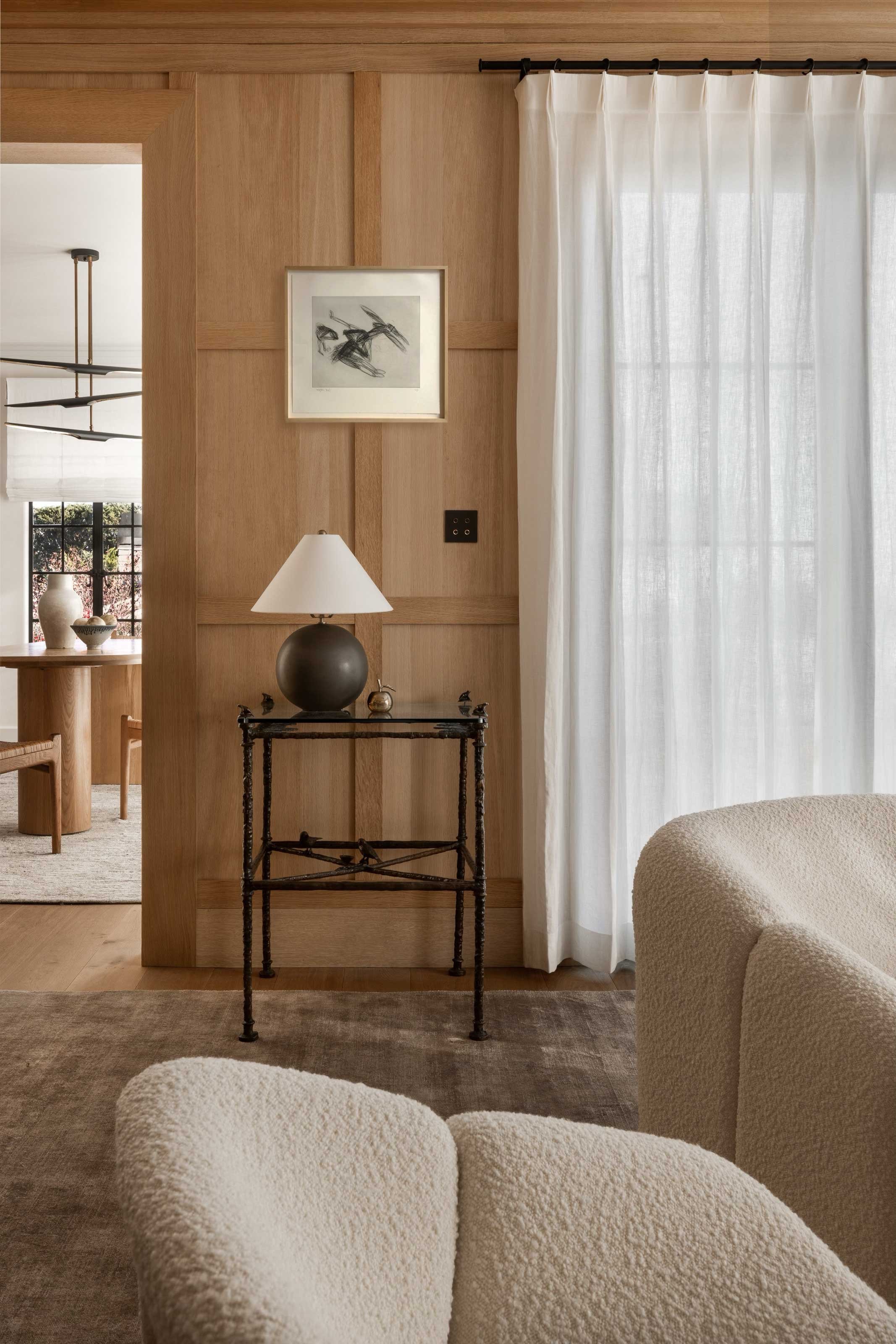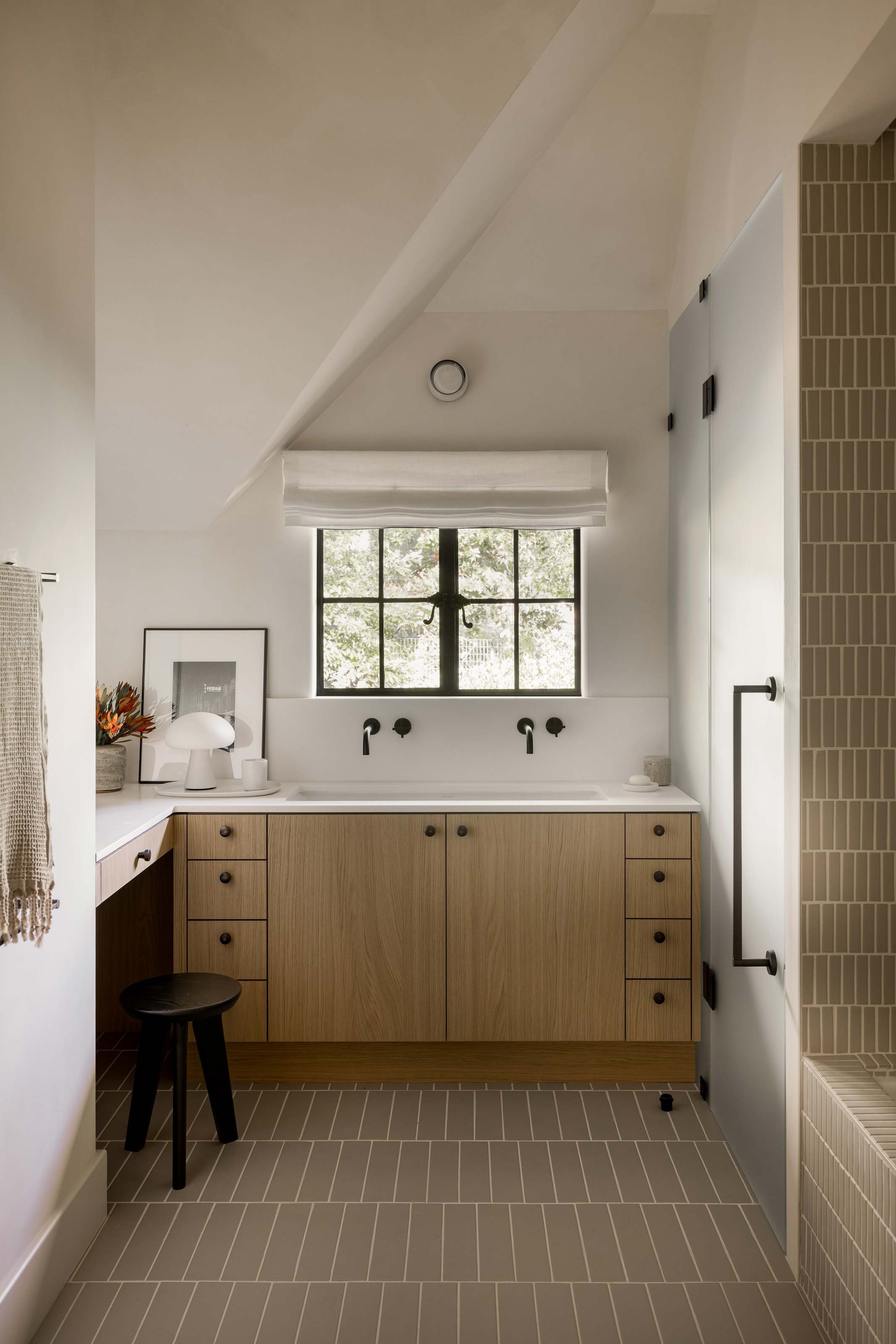Calzada de la Luz 27
Design Proposal
Prepared for R. Perez and C. Konovaliv
April 19th, 2024
Welcome. Thank you for considering Studio Montemayor
Hi Regina and Chris,
Proin libero enim, pharetra at diam sit amet, varius laoreet lacus. Etiam pellentesque nec ligula vel consequat. Ut at orci auctor, rhoncus enim in, auctor mi. Vestibulum vel vulputate neque, eget dignissim leo. Vivamus ac commodo ligula. Donec ut ultrices nunc. In auctor elit ut nisi elementum scelerisque.
Praesent dapibus sit amet risus vel lobortis. Morbi sed ex et lectus venenatis aliquam. Maecenas sit amet magna ut nisl volutpat feugiat non nec libero. Ut tempus odio ac volutpat luctus.
Thank you for the opportunity to send this proposal.
Best,
Regina
Inspirational Images
Image 01
Lorem ipsum dolor sit amet.
Image 02
Lorem ipsum dolor sit amet.
Image 03
Lorem ipsum dolor sit amet.
Image 04
Lorem ipsum dolor sit amet.
Our Services
Style Guide
We will immediately lunch into a creative collaboration that will set the stage for your project. Creating the Style Guide is the first step for all Studio Montemayor projects. We start by discussing your goals as well as reviewing inspiration images that will define the aesthetic of your project ensuring that the design language is both appropriate and exciting. From there we present a Style Guide that informal all of our selections and specifications.
Click here to see a sample style guide from a recent residential project.
Design Concept
We are known for our Design Concept presentations and promise you will be inspired. Informed by the approved Style Guide., Studio Montemayor will establish the architectural and interior design direction including the creation of schematic floor plans and elevations, and selection of finishes, fixtures, and appliances. In addition we will present recommendations for furniture as dictated by the final floor plan.
We use the word “furnishings to refer to all furniture, wallpaper, carpets, and other materials that we install (either ourselves or with tradespeople). In general we use the word “fixtures” to refer to materials (such as tile or appliances) that your contractor would install.
We consider the entire home holistically and present design options in the following format.
two floor plans for each area
two palettes for each area
key furniture pieces are identified and priced
sketches, floor plan elevations and renderings are created as necessary
Finishes And Layout: We will propose floor plans and two materials pallets including wall finishes. We advise on built-ins, cabinetry and countertop material where appropriate
Floor: Evaluate and propose flooring, rugs, and carpets as per floor plan
Drapery: Recommend new window coverings as per design direction and on a room-by-room basis
Lighting: Propose hardwired fixtures and plug-in fixtures where appropriate
Upholstery: New sofas, beds, chairs, ottomans, and benches as per floor plan. We will evaluate clients existing furniture and select pieces we want to reuse
Case Goods: New tables, bookshelves and other hard surfaces as necessary per floor plan
Art and Accessories: Work with client to place existing pieces and discuss potential new pieces. We bring these at the end when we install and they will be offered “on memo” for you to keep if you wish.
*Note: accessories are not included in this budget, and will be in addition at the clients discretion
Budget
Once the Design Concept phase is complete and you have approved all floor plans, palettes, and key furniture pieces, a Furnishing Budget Document is generated which will provide a detailed estimate of the material costs for the project. This includes all furnishings and fixtures that create the design as well as any labor needed. Once the Furnishings Budget Document is approved we accept a deposit that allows us to move into production.
*Note: if you are working with a contractor it is important that we collaborate early on in the process so that budget estimates can be vetted. We advise on fixtures but rely on contractors to purchase and install, and want to make sure they include appropriate allowances.
Procurement, Expediting, & Project Management
We take pride in ensuring each component of your finished design is production managed, shipped, received, inspected, and delivered in perfect condition. This requires our team to confirm dimension on-site, specify components meticulously with vendors, finalize finishes and fabrics and place the orders. We oversee the fabrication and ensure the quality and accuracy of each piece matches our expectations. This is a critical yet often under appreciated part of the process that ensures flawless execution on move-in day.
This is the longest phase of any project and involves regular site visits (with architects an contractors if they are involved), in addition to sending out regular status reports. It’s not generally a demanding time for clients and it may seem quiet, but this is where the project becomes tangible and begins to materialize.
Installation
We live for this and the joy that it brings to our clients. When all the components are ready and construction is complete we orchestrate and are on-site for a white-glove installation the tminimizes disturbance and is as efficient as possible, managing all the necessary tradespeople to handle every detail.
At the end of the journey, we layer in just the right amount of accessories, plants, and we hang the art. We nudge every piece of furniture into its perfect spot and drape every throw so your space looks its absolute best. And then we reveal: Its magic.
Scope, Budget, & Timeline
Scope
Studio Montemayor will include all of the following spaces in our Design Concept -supporting the architecture efforts by providing inspiration and visual direction for the interiors of the project at the beginning, and collaborating throughtout the life of the project with the architect and landsacape architect. Where requested we will red-line floor plans, provide decorative lighting direction, including RFPs, and will be responsible for suggesting fixtures and equipment where necessary. It is our understanding that the following spaces will be within our scope:
TBD
TBD
TBD
TBD
*Note: any changes to scope will be annotated with a change order noting the change, associated costs, and impact to timeline.
Budget
With respect to budget we begin with an estimate with a high-low range. For your project we estimate the following:
Construction: This is an unknown with a ton of variability. We defer to your contractor on this number.
Furnishings: $450k - $800k
We will present furnishings at different levels of quality that will allow you to drive this total towards the top or bottom of the estimated range. This estimate includes designer mark-up.
Design Fees: $240k - $350k
This includes the preparation of the Style Guide, and all design work associated with creating the Design Concept. In addition it includes all work associated with Procurement, Expediting and Installation coordination.
Design Fees are billed monthly until project completion. Project is currently estimated at sixteen (16) months.
Total Project Estimate Not Including Construction: $690k - $1.15mm (Furnishings + Design Fees)





